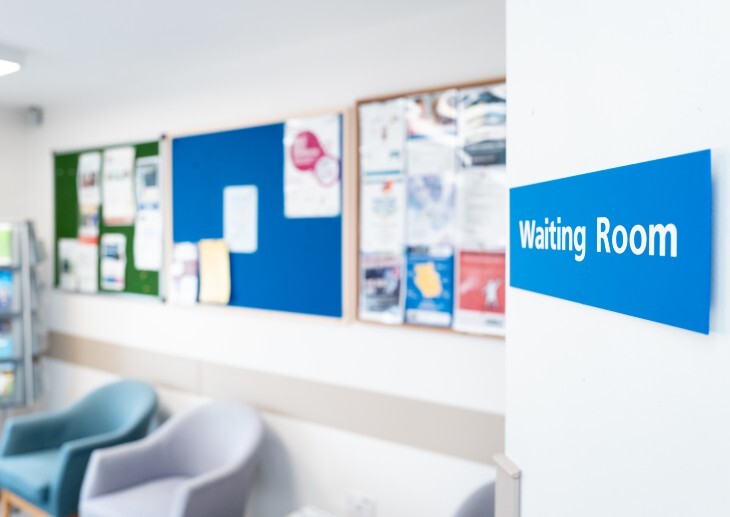The new design of the Royal Papworth Hospital merges innovative architecture with improved patient care, as deputy editor Angela Sharda finds out
Royal Papworth Hospital has quite a history. In 1979, it carried out the country’s first heart transplant and 40 years later, the hospital is changing the traditional look of its premises. The new 38,000 sq m facility, which opened on 1 May, took nine years to build and boasts a fresh, modern design.
Alongside the first successful heart transplant in the UK, Royal Papworth also performed the world’s first successful heart, lung and liver transplants, and one of the world’s first transplants of a non-beating heart. The new hospital has striking architecture, and it also incorporates vital improvements to medical care, including the ability to transport patients from an ambulance to a cath lab in 40 seconds, and from an ambulance to theatre in 66 seconds.

Royal Papworth – part of Cambridge University Health Partners, which includes three NHS foundation trusts – is not your traditional hospital. The design of the building is impressive: its oval shape featuring mirrored panels at the front signals a break from the traditional, more pared-back look of many hospitals.
Designed by the London studio of global design and architecture firm HOK, whose work also includes ambulatory care and medical office buildings, the concept behind the façade emerged after input from Stephen Tsui, consultant surgeon at Royal Papworth. Mr Tsui had spoken to HOK about visiting Chicago and seeing Sir Anish Kapoor’s Cloud Gate sculpture.
In a statement, HOK explained that Mr Tsui ‘was drawn to the dynamism created by the sculpture’s mirrored surface that engages the city skyline and reflects the constantly changing surrounding environment. He wondered whether it was possible for the new Royal Papworth to reflect the fact that healthcare is never static; that it too is constantly changing and evolving.’

‘It was clear that after listening and interpreting the client’s brief, Royal Papworth had to be the central focus on the vast Cambridge Biomedical Campus. The elegant, oval shape of the building complements this design philosophy. It was a great honour and privilege to design Royal Papworth’s new facility. This now takes centre stage at the innovative campus in Cambridge, allowing the hospital to continue its mission of medical advancement for cardiothoracic care and research,’ says Ian Fleetwood, HOK’s lead designer on the project.
The hospital consists of 12 operating theatres, of which five are for catheterisation. Unlike most hospitals, there are no winding, never-ending corridors and surprisingly you don’t seem to get lost as you are looking for a particular ward.

Royal Papworth is located on the Cambridge Biomedical Campus, and Ian Fleetwood, HOK’s lead designer on the project, says it was evident it needed to be key to the complex.
‘After interpreting the client’s brief, it was clear that Royal Papworth had to be the central focus on the vast Cambridge Biomedical Campus. The elegant oval shape of the building complements this design philosophy – allowing the hospital to continue its mission of medical advancement for cardiothoracic care and research,’ he says.
The hospital consists of 12 operating theatres, of which five are for catheterisation. Unlike most hospitals, there are no winding, never-ending corridors and, surprisingly, you don’t get lost looking for particular wards. The in-patient rooms are spacious, while the atrium has a calming atmosphere, with display cabinets showcasing the history of the Papworth and an open-plan office for clinicians that offers a different way of working.

The heart and lung facility has more than 300 beds, and the ambition is for the site to become one of the biggest cardiothoracic centres in Europe. Indeed, the hospital offers a number of specialist procedures, including pulmonary endarterectomy and balloon pulmonary angioplasty.
‘Every element of the build has been designed by clinicians with patients in mind to ensure a caring, safe and relaxing environment for the more than 100,000 people we treat each year, as well as providing the best facilities for our staff to continue to deliver world-class outcomes,’ says Colin Glen, project manager at Royal Papworth Hospital NHS Foundation Trust.

Designed around two main atria at the centre of the structure, one of the aims of the building was to offer a calming, stress-free environment, incorporating a generous use of natural light. Consisting of seven floors, including a basement, the layout is also designed to support the trust’s care model by providing different sections for emergency, diagnostic, ambulatory and outpatient care, among other areas.
The hospital’s intensive care ward is designed around the building’s curve shape, and all the doors are transparent, giving healthcare professionals an easy overview of what is going on with patients, through the glass doors. This innovative idea not only makes the most of thinly stretched NHS resources, but it also ensures that critically ill patients can be monitored closely.
The hospital features sliding doors that can be pulled open for patients, but they also open outwards with a latch in the event of more life-threatening conditions, such as a heart attack. The HOK design team was also challenged to minimise distances in the hospital to enable patients suffering from serious heart and lung conditions to be moved to and from theatre quickly. This was accomplished via a hospital bridge linking the inpatient wards, offering fast access for staff and patients. It’s possible to walk around in-patient wards in as little as 36 seconds, which means nurses can reach patients almost immediately in an emergency; visitors can reach the hospital from the car park in just 75 seconds.
Kirstin Ziemer, senior medical planner at HOK, says: ‘The patient’s journey was a key focus for the design. This in turn influenced the clinical design by creating a place the talented clinicians at Royal Papworth would be proud to work within.’






